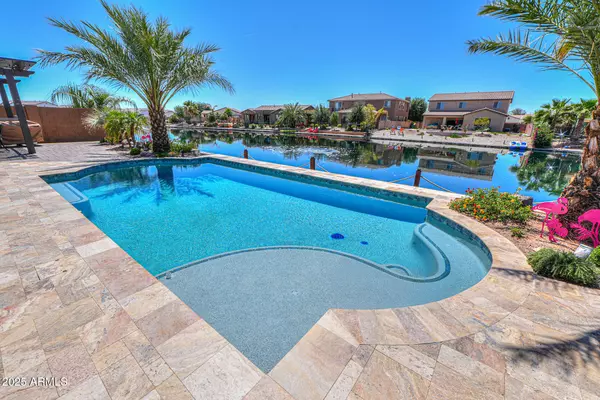For more information regarding the value of a property, please contact us for a free consultation.
40725 W HALL Drive Maricopa, AZ 85138
Want to know what your home might be worth? Contact us for a FREE valuation!

Our team is ready to help you sell your home for the highest possible price ASAP
Key Details
Sold Price $785,000
Property Type Single Family Home
Sub Type Single Family Residence
Listing Status Sold
Purchase Type For Sale
Square Footage 2,391 sqft
Price per Sqft $328
Subdivision Rancho El Dorado Phase Iii Parcel 43/48
MLS Listing ID 6907037
Sold Date 10/01/25
Style Ranch
Bedrooms 3
HOA Fees $79/mo
HOA Y/N Yes
Year Built 2022
Annual Tax Amount $3,590
Tax Year 2024
Lot Size 10,420 Sqft
Acres 0.24
Property Sub-Type Single Family Residence
Source Arizona Regional Multiple Listing Service (ARMLS)
Property Description
RV GARAGE, HEATED POOL, LAKEFRONT and so much more! This luxury home featuring a split floor plan and spacious open-concept living area is ideal for entertaining and comfortable living. Enjoy a beautifully landscaped backyard with a heated pool, fire pit, and unobstructed lake views. This property includes an oversized, climate-controlled RV garage with two mini-split units, offering ample indoor parking and workspace. The extended paver driveway runs through to the backyard, providing additional parking or storage flexibility. Interior upgrades include: Deluxe kitchen with soft-close cabinets, Custom built-in bar, Spa-style primary shower, Central vacuum system and numerous high-end finishes throughout.
Location
State AZ
County Pinal
Community Rancho El Dorado Phase Iii Parcel 43/48
Area Pinal
Direction Coming East on Smith Enke Rd, turn left on Chase Dr, left on Powers Parkway, Right on Wolf Dr, Right on Risa Dr, left on Hall Dr. Also use GPS.
Rooms
Master Bedroom Split
Den/Bedroom Plus 4
Separate Den/Office Y
Interior
Interior Features Granite Counters, Double Vanity, Eat-in Kitchen, 9+ Flat Ceilings, Central Vacuum, Wet Bar, Kitchen Island, Full Bth Master Bdrm
Heating Mini Split, Natural Gas
Cooling Central Air, Mini Split
Flooring Carpet, Tile
Fireplaces Type None
Fireplace No
Window Features Low-Emissivity Windows
Appliance Gas Cooktop
SPA None
Exterior
Parking Features RV Gate, Garage Door Opener, Attch'd Gar Cabinets, RV Garage
Garage Spaces 4.0
Garage Description 4.0
Fence Block
Pool Heated
Community Features Lake, Playground, Biking/Walking Path
Utilities Available Other Electric (See Remarks)
Waterfront Description true
Roof Type Tile
Porch Covered Patio(s), Patio
Total Parking Spaces 4
Private Pool Yes
Building
Lot Description Waterfront Lot, Desert Front, Gravel/Stone Back, Auto Timer H2O Front, Auto Timer H2O Back
Story 1
Builder Name Richmond American
Sewer Private Sewer
Water Pvt Water Company
Architectural Style Ranch
New Construction No
Schools
Elementary Schools Santa Rosa Elementary School
Middle Schools Desert Wind Middle School
High Schools Maricopa High School
School District Maricopa Unified School District
Others
HOA Name Rancho el Dorado pha
HOA Fee Include Maintenance Grounds
Senior Community No
Tax ID 512-46-017
Ownership Fee Simple
Acceptable Financing Cash, Conventional, 1031 Exchange, VA Loan
Horse Property N
Disclosures Agency Discl Req, Seller Discl Avail
Possession Close Of Escrow
Listing Terms Cash, Conventional, 1031 Exchange, VA Loan
Financing Cash
Read Less

Copyright 2025 Arizona Regional Multiple Listing Service, Inc. All rights reserved.
Bought with Keller Williams Realty Sonoran Living
GET MORE INFORMATION




