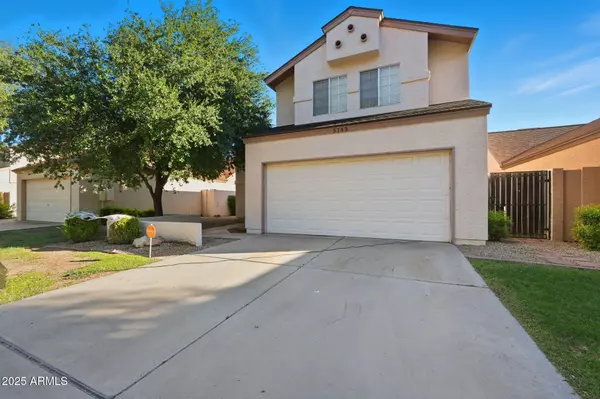5143 W MERCURY Way Chandler, AZ 85226

UPDATED:
Key Details
Property Type Single Family Home
Sub Type Single Family Residence
Listing Status Active
Purchase Type For Sale
Square Footage 1,378 sqft
Price per Sqft $326
Subdivision Twelve Oaks 2
MLS Listing ID 6939359
Bedrooms 3
HOA Fees $85/mo
HOA Y/N Yes
Year Built 1987
Annual Tax Amount $1,407
Tax Year 2024
Lot Size 4,779 Sqft
Acres 0.11
Property Sub-Type Single Family Residence
Source Arizona Regional Multiple Listing Service (ARMLS)
Property Description
Step inside to discover soaring vaulted ceilings and an abundance of natural light that fills the open floor plan, creating a warm and inviting atmosphere. The home features neutral tile and wood flooring, offering a timeless look that complements any décor.
The spacious primary suite is a true retreat with dual closets and a private ensuite bath for added comfort and convenience. The kitchen overlooks the dining area- ideal for entertaining or family living. Enjoy low-maintenance Arizona living in the backyard, complete with a covered patio and artificial turf, perfect for relaxing or hosting gatherings. Don't miss out on this gem!
Location
State AZ
County Maricopa
Community Twelve Oaks 2
Area Maricopa
Direction South on Rural, west on Commonwealth, south on Rush, east on Mercury.
Rooms
Other Rooms Great Room
Master Bedroom Upstairs
Den/Bedroom Plus 3
Separate Den/Office N
Interior
Interior Features High Speed Internet, Double Vanity, Upstairs, Eat-in Kitchen, Breakfast Bar, Vaulted Ceiling(s), Pantry, Full Bth Master Bdrm
Heating Electric
Cooling Central Air, Ceiling Fan(s)
Flooring Vinyl, Tile, Wood
Fireplace No
Appliance Electric Cooktop
SPA None
Laundry Engy Star (See Rmks)
Exterior
Parking Features Garage Door Opener
Garage Spaces 2.0
Garage Description 2.0
Fence Block
Community Features Biking/Walking Path
Utilities Available SRP
Roof Type Composition
Porch Covered Patio(s), Patio
Total Parking Spaces 2
Private Pool No
Building
Lot Description North/South Exposure, Desert Back, Desert Front, Synthetic Grass Back
Story 2
Builder Name Knoell Homes
Sewer Sewer in & Cnctd, Public Sewer
Water City Water
New Construction No
Schools
Elementary Schools Kyrene De La Paloma School
Middle Schools Kyrene Del Pueblo Middle School
High Schools Corona Del Sol High School
School District Tempe Union High School District
Others
HOA Name Twelve Oaks
HOA Fee Include Maintenance Grounds
Senior Community No
Tax ID 301-88-594
Ownership Fee Simple
Acceptable Financing Cash, Conventional, FHA, VA Loan
Horse Property N
Disclosures Agency Discl Req, Seller Discl Avail
Possession Close Of Escrow
Listing Terms Cash, Conventional, FHA, VA Loan

Copyright 2025 Arizona Regional Multiple Listing Service, Inc. All rights reserved.
GET MORE INFORMATION




