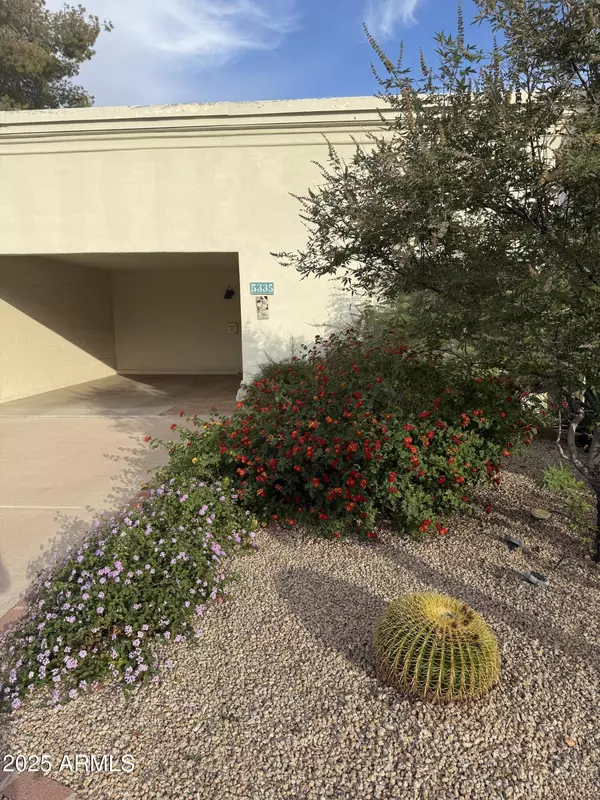5335 N 78TH Street Scottsdale, AZ 85250

Open House
Sat Nov 22, 2:00pm - 4:00pm
Sun Nov 23, 2:00pm - 4:00pm
UPDATED:
Key Details
Property Type Townhouse
Sub Type Townhouse
Listing Status Active
Purchase Type For Sale
Square Footage 1,068 sqft
Price per Sqft $397
Subdivision Villa Monterey 8B Amended
MLS Listing ID 6947073
Style Santa Barbara/Tuscan
Bedrooms 2
HOA Fees $1,059/ann
HOA Y/N Yes
Year Built 1973
Annual Tax Amount $918
Tax Year 2024
Lot Size 2,565 Sqft
Acres 0.06
Property Sub-Type Townhouse
Source Arizona Regional Multiple Listing Service (ARMLS)
Property Description
Location
State AZ
County Maricopa
Community Villa Monterey 8B Amended
Area Maricopa
Direction West on Chaparral Rd and then a right (north) onto 78th St. Follow 78th St down and around to corner lot on the right.
Rooms
Master Bedroom Split
Den/Bedroom Plus 2
Separate Den/Office N
Interior
Interior Features High Speed Internet, 9+ Flat Ceilings, No Interior Steps, 3/4 Bath Master Bdrm
Heating Natural Gas
Cooling Central Air, Ceiling Fan(s), Programmable Thmstat
Flooring Tile
Fireplace No
Window Features Dual Pane
Appliance Electric Cooktop, Built-In Electric Oven
SPA None
Exterior
Parking Features Separate Strge Area
Carport Spaces 1
Fence Block
Community Features Community Spa
Utilities Available SRP
Roof Type Built-Up
Accessibility Bath Grab Bars
Porch Patio
Private Pool No
Building
Lot Description Corner Lot, Desert Front
Story 1
Builder Name Unknown
Sewer Public Sewer
Water City Water
Architectural Style Santa Barbara/Tuscan
New Construction No
Schools
Elementary Schools Adult
Middle Schools Adult
High Schools Adult
School District Adult
Others
HOA Name self managed
HOA Fee Include Maintenance Grounds
Senior Community Yes
Tax ID 173-25-449
Ownership Fee Simple
Acceptable Financing Cash, Conventional
Horse Property N
Disclosures Agency Discl Req, Spr Fnd/WQARF/DOD
Possession Close Of Escrow
Listing Terms Cash, Conventional
Special Listing Condition Age Restricted (See Remarks), Owner Occupancy Req

Copyright 2025 Arizona Regional Multiple Listing Service, Inc. All rights reserved.
GET MORE INFORMATION




