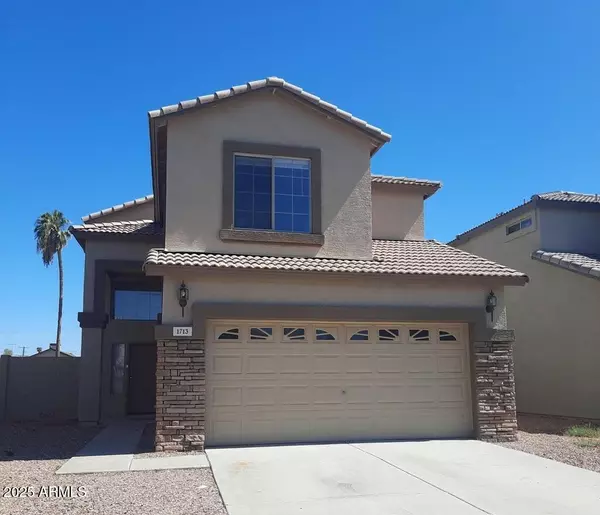1713 S 113TH Drive Avondale, AZ 85323

UPDATED:
Key Details
Property Type Single Family Home
Sub Type Single Family Residence
Listing Status Active
Purchase Type For Rent
Square Footage 1,297 sqft
Subdivision Fieldcrest
MLS Listing ID 6944534
Style Spanish
Bedrooms 3
HOA Y/N Yes
Year Built 2002
Lot Size 4,197 Sqft
Acres 0.1
Property Sub-Type Single Family Residence
Source Arizona Regional Multiple Listing Service (ARMLS)
Property Description
Location
State AZ
County Maricopa
Community Fieldcrest
Area Maricopa
Direction South on 115th Ave to Durango, East to 114th Ave, North to Hopi, East on Hopi follow around to 113th Drive to home.
Rooms
Master Bedroom Upstairs
Den/Bedroom Plus 3
Separate Den/Office N
Interior
Interior Features High Speed Internet, Granite Counters, Upstairs, Eat-in Kitchen, Full Bth Master Bdrm
Heating Electric, Ceiling
Cooling Central Air, Ceiling Fan(s), Programmable Thmstat
Flooring Laminate
Furnishings Unfurnished
Fireplace No
SPA None
Laundry Washer Hookup, 220 V Dryer Hookup, Inside
Exterior
Parking Features Direct Access, Garage Door Opener
Garage Spaces 2.0
Garage Description 2.0
Fence Block
Community Features Community Spa, Biking/Walking Path
Utilities Available SRP
Roof Type Tile
Porch Covered Patio(s), Patio
Total Parking Spaces 2
Private Pool No
Building
Lot Description Desert Front, Dirt Back
Story 2
Builder Name UNKNOWN
Sewer Public Sewer
Water City Water
Architectural Style Spanish
New Construction No
Schools
Elementary Schools Littleton Elementary School
Middle Schools Littleton Elementary School
High Schools Tolleson Union High School
School District Tolleson Union High School District
Others
Pets Allowed Lessor Approval
HOA Name FIELDCREST
Senior Community No
Tax ID 101-20-219
Horse Property N
Disclosures Agency Discl Req, Seller Discl Avail
Possession Refer to Date Availb

Copyright 2025 Arizona Regional Multiple Listing Service, Inc. All rights reserved.
GET MORE INFORMATION


