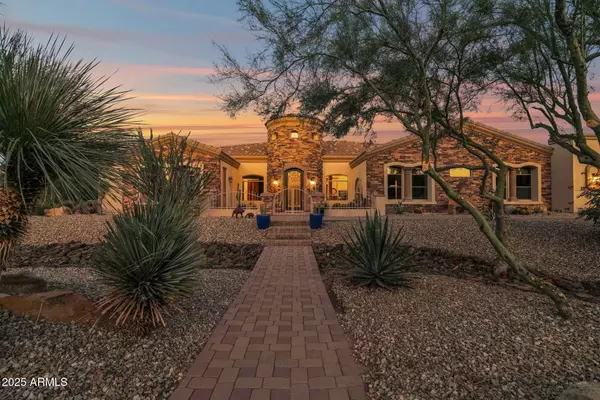34023 N 2ND Lane Phoenix, AZ 85085

Open House
Sat Oct 04, 12:00pm - 4:00pm
Sun Oct 05, 12:00pm - 4:00pm
UPDATED:
Key Details
Property Type Single Family Home
Sub Type Single Family Residence
Listing Status Active
Purchase Type For Sale
Square Footage 4,009 sqft
Price per Sqft $422
Subdivision 1 Acre Cul-De-Sac
MLS Listing ID 6927922
Bedrooms 4
HOA Y/N No
Year Built 2005
Annual Tax Amount $7,543
Tax Year 2024
Lot Size 1.000 Acres
Acres 1.0
Property Sub-Type Single Family Residence
Source Arizona Regional Multiple Listing Service (ARMLS)
Property Description
The expansive primary suite offers a true retreat with a luxurious spa-style bath, complete with snail shower, jetted soaking tub, and an oversized walk-in closet. 8' Knotty Alder doors throughout. Additional highlights include a spacious media/theatre room a nice game room with wet bar, and a desirable split floor plan for added privacy.
Indoor-outdoor living shines here with retractable patio doors that open to a covered patio with an outdoor fireplace, firepit, built-in BBQ bar, and beautifully landscaped grounds with extended pavers and an above-ground hot tub. A separate detached guest suite with ensuite bath and walk-in closet provides comfort for visitors or multi-generational living.
Car enthusiasts will love the oversized 6+ car garage with a 42' RV bay and 10k lb vehicle lift, while the full tile roof, large laundry room with built-ins, and exceptional maintenance ensure peace of mind. Also there is a side RV parking area with it's own hook ups! This home truly blends luxury, functionality, and resort-style living.
Location
State AZ
County Maricopa
Community 1 Acre Cul-De-Sac
Area Maricopa
Direction Go South on Central Ave to Rock View Rd. Go Right (West0 to 2nd Ln. South to property.
Rooms
Other Rooms Great Room, Media Room, Family Room
Master Bedroom Split
Den/Bedroom Plus 5
Separate Den/Office Y
Interior
Interior Features High Speed Internet, Granite Counters, Double Vanity, Eat-in Kitchen, Breakfast Bar, 9+ Flat Ceilings, Kitchen Island, Pantry, Full Bth Master Bdrm, Separate Shwr & Tub, Tub with Jets
Cooling Ceiling Fan(s)
Flooring Stone
Fireplaces Type Fire Pit, Exterior Fireplace, Family Room
Fireplace Yes
Window Features Dual Pane
Appliance Built-In Gas Oven
SPA Above Ground
Exterior
Exterior Feature Private Street(s), Private Yard, Storage, Built-in Barbecue
Parking Features RV Access/Parking, RV Gate, Garage Door Opener, RV Garage
Garage Spaces 6.0
Garage Description 6.0
Fence Other, Block
Utilities Available APS
Roof Type Tile
Porch Covered Patio(s), Patio
Total Parking Spaces 6
Private Pool No
Building
Lot Description Sprinklers In Front, Desert Back, Desert Front
Story 1
Builder Name Custom
Sewer Septic in & Cnctd
Water Shared Well
Structure Type Private Street(s),Private Yard,Storage,Built-in Barbecue
New Construction No
Schools
Elementary Schools Desert Mountain School
Middle Schools Desert Mountain School
High Schools Boulder Creek High School
School District Deer Valley Unified District
Others
HOA Fee Include No Fees
Senior Community No
Tax ID 211-24-115
Ownership Fee Simple
Acceptable Financing Cash, Conventional, FHA, VA Loan
Horse Property N
Disclosures Agency Discl Req, Seller Discl Avail
Possession By Agreement
Listing Terms Cash, Conventional, FHA, VA Loan
Virtual Tour https://sold-real-estate-marketing.aryeo.com/sites/mnvqplx/unbranded

Copyright 2025 Arizona Regional Multiple Listing Service, Inc. All rights reserved.
GET MORE INFORMATION




