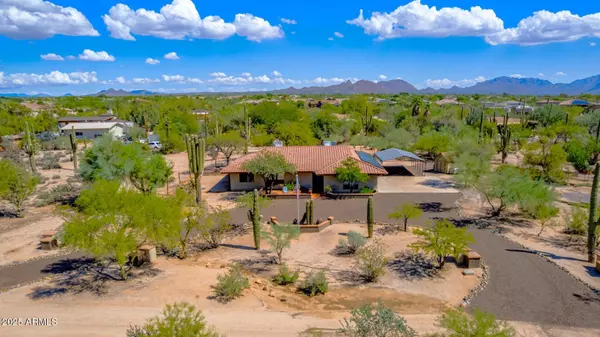27235 N 64TH Way Scottsdale, AZ 85266

UPDATED:
Key Details
Property Type Single Family Home
Sub Type Single Family Residence
Listing Status Active
Purchase Type For Sale
Square Footage 2,063 sqft
Price per Sqft $387
Subdivision Desert Hide-A-Way
MLS Listing ID 6927045
Style Ranch
Bedrooms 3
HOA Y/N No
Year Built 1988
Annual Tax Amount $1,882
Tax Year 2024
Lot Size 0.878 Acres
Acres 0.88
Property Sub-Type Single Family Residence
Source Arizona Regional Multiple Listing Service (ARMLS)
Property Description
Location
State AZ
County Maricopa
Community Desert Hide-A-Way
Area Maricopa
Direction South on 64th Street to Pinnacle Vista. East on Pinnacle Vista to 64th Way. South to home on left.
Rooms
Other Rooms Great Room
Master Bedroom Split
Den/Bedroom Plus 3
Separate Den/Office N
Interior
Interior Features High Speed Internet, Double Vanity, See Remarks, Eat-in Kitchen, Breakfast Bar, 9+ Flat Ceilings, No Interior Steps, Vaulted Ceiling(s), Pantry, Full Bth Master Bdrm, Separate Shwr & Tub
Heating Electric
Cooling Central Air, Ceiling Fan(s)
Flooring Tile
Fireplaces Type Fire Pit, Family Room
Fireplace Yes
Window Features Solar Screens,Dual Pane
Appliance Electric Cooktop, Water Purifier
SPA None
Laundry Wshr/Dry HookUp Only
Exterior
Exterior Feature Playground, Private Street(s), Private Yard, Storage, Built-in Barbecue
Parking Features RV Access/Parking, Garage Door Opener, Direct Access, Circular Driveway, Separate Strge Area, Side Vehicle Entry
Garage Spaces 2.0
Carport Spaces 4
Garage Description 2.0
Fence Partial, Wire
Utilities Available APS
Roof Type Tile,Built-Up,Rolled/Hot Mop
Porch Covered Patio(s), Patio
Total Parking Spaces 2
Private Pool No
Building
Lot Description Sprinklers In Rear, Sprinklers In Front, Desert Back, Desert Front, Natural Desert Back, Gravel/Stone Front, Gravel/Stone Back, Synthetic Grass Back, Natural Desert Front
Story 1
Builder Name Custom
Sewer Septic in & Cnctd, Septic Tank
Water City Water
Architectural Style Ranch
Structure Type Playground,Private Street(s),Private Yard,Storage,Built-in Barbecue
New Construction No
Schools
Elementary Schools Desert Sun Academy
Middle Schools Sonoran Trails Middle School
High Schools Cactus Shadows High School
School District Cave Creek Unified District
Others
HOA Fee Include No Fees
Senior Community No
Tax ID 212-24-016
Ownership Fee Simple
Acceptable Financing Cash, Conventional, FHA, VA Loan
Horse Property N
Disclosures Agency Discl Req, Seller Discl Avail
Possession Close Of Escrow
Listing Terms Cash, Conventional, FHA, VA Loan
Special Listing Condition Probate Listing

Copyright 2025 Arizona Regional Multiple Listing Service, Inc. All rights reserved.
GET MORE INFORMATION




